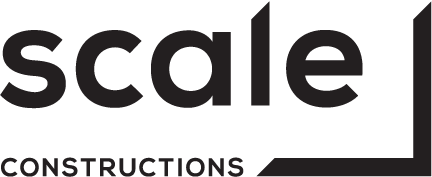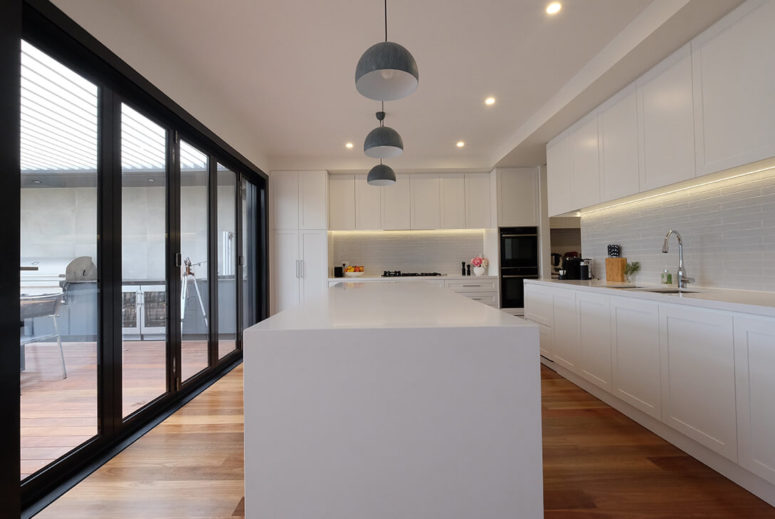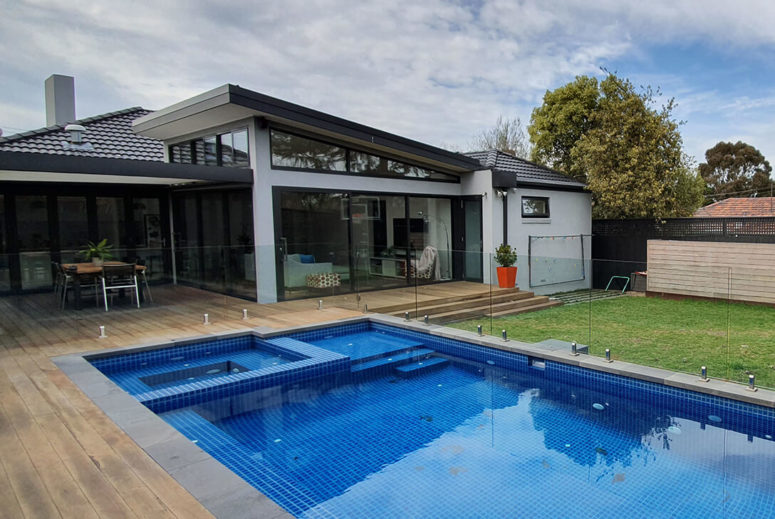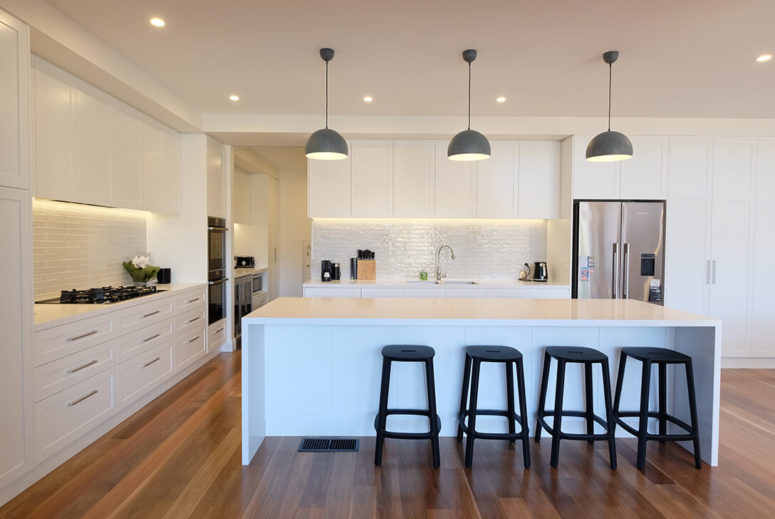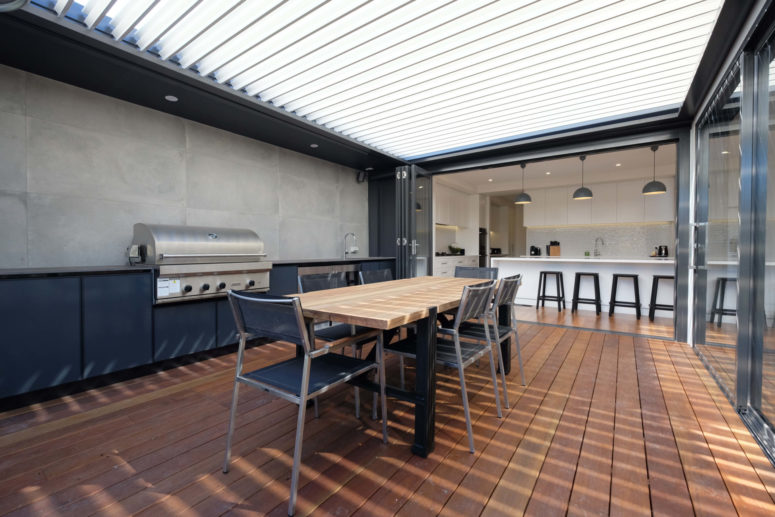Glen Iris
project type
architect
about the project
EN Architects were engaged to upgrade this mid 1950’s dwelling, the owners’ primary aim being the reconfiguring of internal spaces to achieve generous open plan living, dining and kitchen areas focused on an ‘all-year-round’ outdoor entertaining area and swimming pool.
The open plan spaces connect to both outdoor entertaining and the rear yard via three large glazed openings with a raked ceiling and north facing highlight windows providing spatial volume & natural light that contrast to the secluded Lounge room retained at the front of the dwelling.
New bedrooms with full height ‘shaker style’ joinery, a separate study, new ensuite, upgraded family bathroom and extensive joinery & storage areas transform the dwelling into a highly functional and contemporary family home which places equal emphasis on internal living as it does to the preservation and connection to quality outdoor space for recreation & entertaining.
